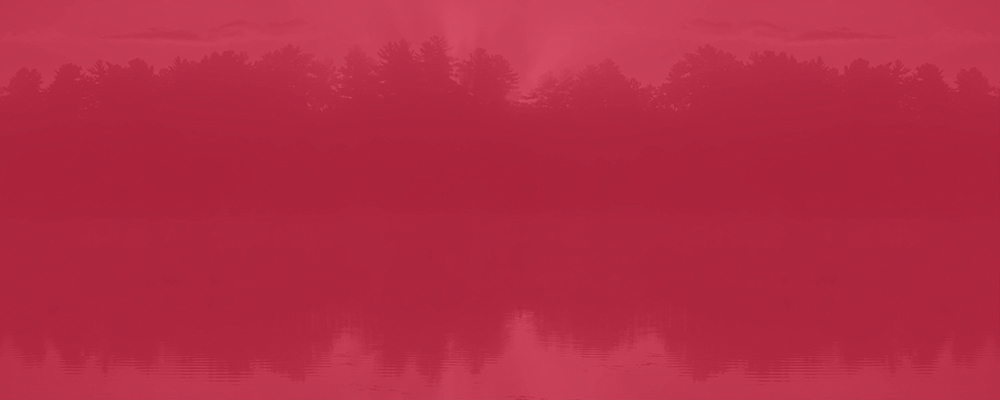When Patrick Powers went hunting for a cottage with his wife, Renee, in 2015, he thought they’d purchase an empty lot to build something from scratch. But when they viewed a one-bed, one-bath gothic-arched cabin on one of B.C.’s Gulf Islands, the couple was smitten. “I’m quite enamoured with A-frames, but the gothic arch has that rounded edge so that your second floor becomes more useful in terms of manoeuvrability,” says Patrick. “Additional headroom from the arch is far more functional than a straight A-frame.”
The cabin, with a 600 sq. ft. footprint right along the shoreline, was built in the 1970s at a time when construction permits weren’t required in the area. “It’s effectively sitting right on top of the water. You can’t do that anymore,” says Patrick. (Buildings in the area now need to be set back from the water by 25 to 50 metres.) Further cinching the deal for Patrick was the property’s sunny southwest-facing lot, along with its views of fingerling islands and the mountains behind it. As a kid, Patrick spent summers at his family’s cottage on Georgian Bay, so he longed for a similar place where his two young children could be in nature. Once the couple purchased the property, Patrick enjoyed seeing his kids splash around in the water and run along the cabin’s beachfront. “My daughter would chase crabs all day long,” he says.
After spending three summers at the cabin, Patrick knew that the property needed significant renovations. The wooden structural beams were rotting and the basement crawl space, which had been occupied by sea otters over the years and their food debris (crab shells, ironically), needed to be cleared out. But Patrick knew it’d be worth the effort. Aside from replacing the rotting wooden beams with steel, he envisioned adding a principal bedroom and bathroom to the renovated basement.
Luckily, as a builder, Patrick had the knowledge, and the right connections, to get renovations done in a place where access to labour is limited. “I actually had to bring in consultants by float plane to get them here because they didn’t want to take the almost-two-hour return ferry trip,” says Patrick. Renovations began in the fall of 2018 to transform the property, which Patrick had since dubbed the “Acorn Cabin” for its rounded structure, into a modern retreat.
On the main floor, facing the water, Patrick opened up the previous eight-foot-wide sliding door entry to span almost five metres, nearly the entire width of the cabin. “When you’re sitting inside, you’re getting as much of that view as you possibly can,” he says. The glass panels slide and stack to open up the living space in warm weather. Patrick painted the interior of the cabin white to brighten things up since the original cedar was darker. “It brought a cleanliness to it.”
Originally, the kitchen was L-shaped, but Patrick added a peninsula for the oven and a five-burner gas stove. Fir plywood was a functional choice as kitchen cabinetry. “It’s very durable,” he says. “When your kid smashes it, it just becomes part of the patina.”
Behind the kitchen is the first full bathroom on the property. “We put a cast-iron tub right by the windows, so when you’re in it, you’re overlooking the ocean,” Patrick says. There’s also a small bedroom across the hallway, plus additional open sleeping space in the lofted level above. To reach the loft, Patrick installed floating stair treads made of solid wood. “When you’re standing in the kitchen, you’re looking right through the stairs, so it doesn’t close in that space.”
Clearing out the basement crawl space was the least pleasant task that Patrick had to tackle. “It smelled like rotting fish,” he says. “It was gnarly.” But the end result made that dirty work worthwhile. He again installed sliding windows along the full length of the cabin, plus one adjoining corner, above a concrete half-wall. “You’re able to look just over the top without any obstruction, straight to the water,” he says. “The deck above it frames your view. It’s an incredibly peaceful bedroom.” On the other side of a frosted glass partition is the principal bathroom. “It’s a shower with a view,” he says.
In the summer of 2019, renovations were completed. But the Powers family only spent one season in their upgraded cottage before they decided to make another change. In the summer of 2020, they sold their house in Vancouver and relocated to Salt Spring Island. By that point, they were living the cottage life day-to-day, so they decided to sell the Acorn Cabin. But Patrick credits their family’s time there as inspiration. “It was our springboard into the Gulf Islands,” Patrick says.
Freelance writer Andrea Yu’s work has also appeared in Toronto Life and Maclean’s. This is her first story for Cottage Life.

Buy, sell, rent, dream
Get The Key, our weekly newsletter on all things cottage real estate
Sign up hereRelated Story Right-to-repair movement gains momentum
Related Story Cottage Q&A: What’s considered a “recent” property survey?
Related Story Cottage Coach: A smart deck renovation on a budget